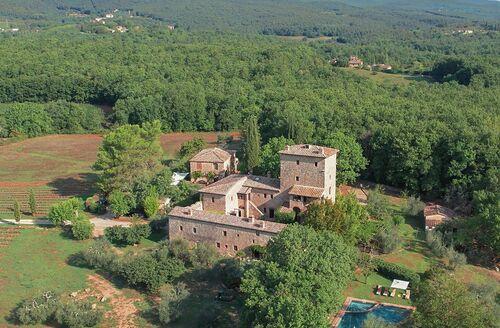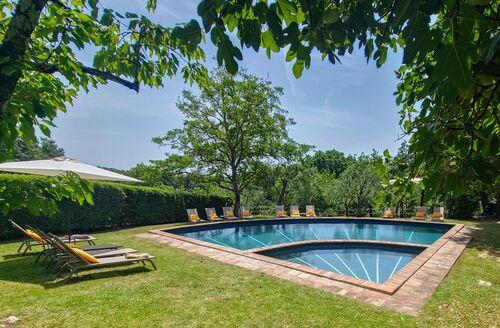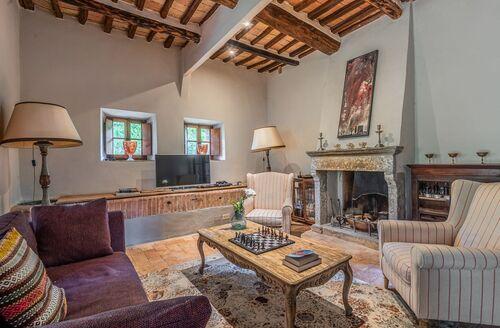



Guests say
Palazzone Della Lavanda is consistently praised for its stunning setting, exceptional staff, and top-notch cuisine. Guests celebrate special occasions here, enjoying the villa's character, comfort, and the array of activities available. The property's charm, coupled with the attentive service and culinary delights, makes for an unforgettable Tuscan experience.
There is no specific mention of cleanliness in the reviews, so it is not possible to provide an accurate score for this category.
The villa's location is highly praised for its ideal situation in the heart of Tuscany, with easy access to Siena and other historic sites. The surrounding Tuscan hills and vineyards add to the property's charm, making it a perfect base for exploring the region.
Guests find the villa very comfortable, with well-furnished rooms that cater to both large groups and family reunions. The property's various dining and relaxation areas, including the pool, provide a welcoming atmosphere for all ages.
The facilities at Palazzone Della Lavanda are frequently highlighted as top-class, with a special mention of the gourmet meals prepared by the chef. The villa's amenities, including the pool and the unique character of each room, contribute to an exceptional stay.
While the reviews reflect a high level of satisfaction with the service and experiences provided, there is no mention of gifts or special thoughtful touches that could be guaranteed for future guests. Therefore, a score cannot be provided for this category.
About this property
With origins dating back to the 12th century, this historic castle in southern Tuscany is set within a beautiful 40-acre estate of lavender, olive trees and protected forest, only a 20-minute drive from Siena.
Pass summer lavender as you approach the medieval tower, then step through to the charming courtyard from where you can reach and living spaces and bedrooms. The original tower dates back to the 1300s when the estate was a defensive outpost for Siena – the former chapel, now a sumptuous ground floor bedroom, still exists to this day. Since then, it was thought to be a hunting lodge and then a hamlet housing several villagers and animals. Nowadays Palazzone Della Lavanda is a magnificent abode for a wedding, special event or gathering with family and friends.
Sleeping up to 22 guests, the eleven air-conditioned bedrooms are so individual in style, each with their own story to tell. The main part of the castle is home to eight en suite bedrooms including the grand suite where the chapel once was with its historic furnishings and opulent bathroom, and the light-filled corner bedroom on the first floor with vineyard views (there’s a winery next door – tours and tastings can be arranged). The second and third floor bedrooms are part of the 12th century tower.
Just across the courtyard, the farmhouse has three further bedrooms (one en suite, plus a shared bathroom) as well as a characterful dining room for feasts with loved ones. Indeed, the services of the in-house cook and a helper are included five evenings a week – they will prepare and serve traditional Tuscan dishes for a truly authentic experience (guests only have to pay the cost of the ingredients and drinks).
Enjoy a continental breakfast, at an extra cost and to be booked in advance, prepared by the cook who is known for her delicious breakfast pastries, perhaps served in the main kitchen with its arched ceiling or in medieval courtyard during warm summer months. In terms of relaxation, there’s the main lounge with fireplace and billiard table as well as a first-floor salon where nobles were once hosted. Outside, discover a quiet spot in the courtyard by the roses, jasmine and terracotta pots of summer flowers.
Beyond the courtyard, follow old stone steps towards the swimming pool which can be heated on request (for an extra charge). Children will love the enclosed shallow area and there are loungers for sunbathing in the garden.
The vast estate is surrounded by protected forest and there are hikes and biking trails on your doorstep - look out for roaming deer, porcupines, hares, wild boar and migratory birds. The setting is idyllic, part of an organic working farm producing lavender, olive oil and honey. Embrace the serenity as you hear only the distant sounds of cuckoos, jays or farmers at work. Guests can help themselves to vegetables in the large organic kitchen garden.
Despite this remote setting, the local village is only 2km away with its restaurant and grocery shop selling regional products. Wander around the medieval quarter of the village with its old houses and palazzi. Across the area, admire the beauty of the rolling Sienese hills and dense forests in the Montagnola Senese region – the flora and fauna is fascinating throughout the seasons with an abundance of wildlife.
Continue to Siena, around 20 minutes by car, to explore one of Tuscany’s most beloved destinations - the iconic Piazza del Campo is now a UNESCO World Heritage site. Meanwhile, hike or cycle through the woodland, swim in the Merse River and play golf at the Robert Trent Jones Jr designed course before returning to your medieval estate for delicious home-cooked fare by candlelight in this truly remarkable Tuscan setting.
Only 20 minutes from Siena, Palazzone Della Lavanda is set within a 40-acre estate opening out to protected forests where you may spot roaming deer, hares, wild boars and porcupines. Parts of the grounds are a working organic farm producing lavender, olive oil and honey from a colony of bees. Guests can help themselves to vegetables from the large kitchen garden.
Enjoy walks directly from the estate and come across cycling trails through the forest. Despite this rural setting, it is only 400m to the road and one of your nearest neighbours is a winery within walking distance (tastings and tours can be arranged).
A small Tuscan village is 2km away with a restaurant, pharmacy, café-bar and a grocery store for stocking up on cheese, cured meat, wine and other useful products. Walk up to the village’s medieval quarter to admire old houses, palazzi and a charming village square.
Drive past rolling Sienese hills, fortified hamlets and dense forests as you discover the Montagnola Senese region – throughout the seasons the flora and fauna is fascinating with an abundance of wildlife. The woodland is popular for black truffle hunters in the autumnal months whilst birdwatcher will appreciate a large range of migratory birds.
Heading south, experience wild swimming in the Merse River close to the hamlet of Brenna. Meanwhile, sport lovers note that the Robert Trent Jones Jr designed 18-hole golf course, Royal Golf La Bagnaia, is only 14km by car, for golf surrounded by rolling Tuscan hills.
Of course, spend time in Siena (15km) to explore one of Tuscany’s most beloved destinations. Soak up the magnificence of Piazza del Campo (a unesco World Heritage site) with Palazzo Pubblico and La Torre del Mangia before wandering around its charming neighbourhoods with trattorie, bars, artisan shops and boutiques. Not to mention Siena’s wonderful museums, galleries and other iconic sites such as the Logge del Papa and Il Duomo di Siena. The Palio de Siena horse race takes place biannually in July and August.
Accommodation
Main House Interiors
Ground Floor
- Main entrance
- Living room with fireplace, antique billiard table (age 12+ only), sofa, armchairs and doors leading to terrace
- Kitchen, fully-equipped including dishwasher, fridge-freezer, oven, kettle, toaster, microwave, blender and coffee maker (with capsules)
- Guest WC
- Bedroom suite (in former chapel) with double bed (150x195cm), air-conditioning, garden access and en suite bathroom. Connecting antechamber (no air-conditioning) with single bed (90x180cm), small daybed (80x160cm) and en suite shower room.
The ground floor bedroom suite can be accessed via the antechamber or via the courtyard. Please also note the antechamber room is not included in the advertised bedroom/bathroom capacity.
First Floor (via contemporary metal stairs or courtyard stairs)
- Landing area with desk
- Salon (via steps) with fireplace, seating, desk and dining table. Door leads to a small terrace with bench and outdoor stairs (uneven) down to courtyard
- Master bedroom suite (35.9m2) with king-size double bed (180x200cm), air-conditioning and en suite bathroom with bath and shower
- Bedroom (21.9m2) with double bed (150x195cm), fireplace, air-conditioning and en suite shower room
- Bedroom (21.9m2) with double bed (140x195cm), air-conditioning and en suite shower room
Second Floor - Tower
- Bedroom (20.3m2) with double bed (180x195cm, can be split as twins), air-conditioning and en suite shower room
- Bedroom (12.5m2) with double bed (140x190cm), air-conditioning and en suite shower room
Third Floor Tower
- Bedroom (18.9m2) with double bed (180x195cm, can be split as twins), air-conditioning and en suite shower room
- Bedroom (21.5m2) with double bed (150x195cm), air-conditioning and en suite shower room
Farmhouse Annexe Interiors
- Entrance (via five steps from courtyard)
- Dining room with fireplace, side kitchen and dining table for 22 guests
- Quad bedroom (24.2m2, via three steps) with double bed (160x195cm), second double bed (160x195cm) on a raised level (via floating stairs) and air-conditioning
- Separate shared bathroom (next to family bedroom)
- Bedroom (13.7m2) with king-size double bed (180x195cm, can be split as twins) and air-conditioning (can use shared bathroom across the other side of the open-plan kitchen-diner or en suite shower room in next door’s bedroom)
- Bedroom (15.8m2) with double bed (160x195cm), air-conditioning and en suite shower room
Outside Grounds (40 acres)
- Swimming pool (fan shape, approx. 10x10m, depth: 1.8m, including enclosed shallow area for children) open approximately May to October. Can be heated on request (for a supplement)
- Poolside terrace with sun loungers (x14) and parasols (x2)
- Medieval courtyard with dining table and relaxation area
- Pergola for al-fresco dining near gas barbecue, wood fired pizza oven and bar area
- Front terrace with outdoor dining and seating area
- Bocce pitch and table tennis
- Gardens surrounding the palace and farmhouse (some sloping grounds)
- Lavender fields, olive groves, vegetable garden and bee colony (part of a working organic farm)
- Woodland
- Events barn (at extra cost)
- Parking
- Electric vehicle charger (at extra cost)
Additional Facilities
- Air-conditioning (bedrooms only)
- Games console (PS3 and vintage consoles)
- iPod docking station
- Ironing facilities
Reviews (8)
-
Geoff
Our week at Palazzone to celebrate a BIG birthday with 21 friends and family exceeded expectations and was a fabulous time. Add to that the best cooking class with Chef Roberta, the wonderful staff, Julie’s help arranging our visit and attending to every detail, made for a wonderful time all of us are still talking about.
-
Elisa
19 of us traveled to Tuscany to stay in this villa to celebrate my friend's 50th birthday! From day 1 the communication was good and we had a thoughtful set up plans in place, including staff, meals, events, wine tours, restaurants etc. The week could not have gone better! The villa is stunning; every room a little different with unique character. The staff, the villa coordinator, and chef were top notch with incredible meals every day! We had an amazing and smooth week we'll never forget.
-
Eric
Staying at Palazzone is like stepping into a Tuscan fairy tale. The villa has a warm and welcoming atmosphere from the minute you drive down the lavender lined driveway. Whether you’re lounging by the pool, exploring the nearby vineyards, or enjoying a home-cooked meal, every moment feels special. The villa's 11 bedrooms are perfect for large groups or family reunions. There are plenty of places to hang out or find a quiet place to enjoy the property. It's ideally situated in the heart of Tuscany with numerous day trips possible. Our group explored Siena, rode e-bikes, rented Vespas and toured many of the nearby hill towns. If you’re looking for a Tuscan vacation with all the comforts of home and more, Palazzone markable choice. It’s not just a place to stay – it’s an unforgettable experience that will create memories to last a lifetime!