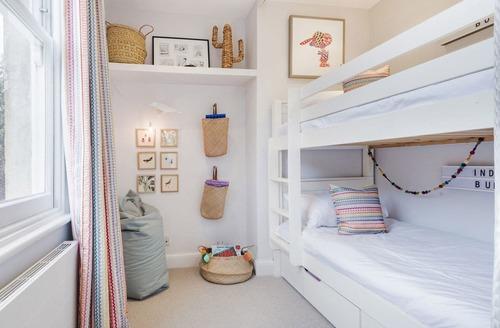Bennerley Road House
ID: S472029
-
No pets
-
2 Bathrooms
About this property
The decoration and attention to detail is amazing and the rear garden is just a perfect spot to spend your time relaxing.. Ground Floor:
Living room: With Freeview Smart TV.
Kitchen/dining room: With electric oven, gas hob, microwave, fridge/freezer, dishwasher, coffee machine, washing machine and tumble dryer.
First Floor:
Bedroom 1: With super kingsize bed and en-suite with shower in room and toilet.
Bedroom 2: With bunk beds.
Separate toilet.
Second Floor:
Utility room: With tumble dryer and washing machine.
Bedroom 3: With double bed.
Bathroom: With bath, shower attachment and toilet.. Gas central heating, gas, electricity, bed linen, towels and Wi-F inlcuded. Garden with patio, sitting-out-area and garden furniture. No smoking.. A spectacularly presented property, with enormous attention to detail is this terrace home in a popular South West London setting. It comprises of three bedrooms, two bathrooms, separate WC, bright open plan reception room/kitchen and benefits from a patio garden. This special home has been decorated and furnished with great style and sophistication.
On the raised-ground floor, the elegant reception room continues through to the bright kitchen/dining room which has a very contemporary feel with polished concrete worktops and brushed steel cupboards and huge windows overlooking the smart landscaped patio garden. The kitchen is crammed full of Integrated quality appliances, including a dishwasher and gas hob, a large wooden dining table and pale wood flooring throughout complete the look. Wooden steps lead from the kitchen door down to the garden at the rear, a perfect place for summertime al fresco dining. When you venture upstairs the elegance continues to be very much apparent and continues to flow through the house. The master bedroom is decorated with sumptuous dark blue walls and stylish furnishings and includes an en-suite shower room. The children’s bunk-bed room and a separate WC are also found on the first floor. A third double bedroom, with a balcony overlooking the garden, and the modern family bathroom occupy the top floor of the home. There is also a utility area situated behind the bathroom with a combination washer/dryer for your laundry needs and convenience.
The property is perfectly situated minutes from both the vast green space of Wandsworth Common (including a children’s play area) and Northcote Road which is a lively street offering a huge array of independent shops, restaurants, cafés and bars as well as a street market not to be missed on Saturdays. Access into central London (Victoria and Waterloo) and Gatwick airport is quick and easy from Clapham Junction mainline station which is approximately a 10-minute walk away and extremely convenient.
This is the Trustpilot review score of Big Cottages and not the review score of the property.
If you’d like to read more reviews of Big Cottages, you can do so on our .
As part of the Snaptrip family best price guarantee
We never charge you more than you would pay booking directly on the partner's site and if you become a member you can save even more. If you find a property priced lower anywhere else on the internet (we’d be amazed if you do), simply email us at marketing@snaptrip.com and we'll refund you the difference.

















