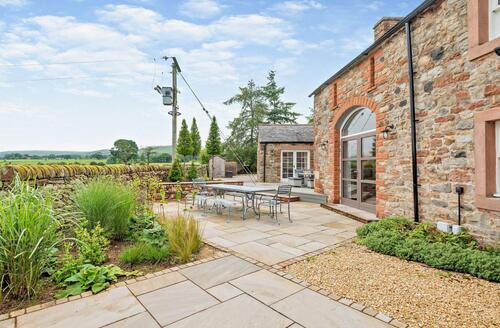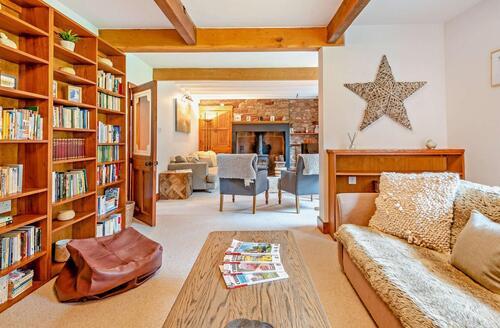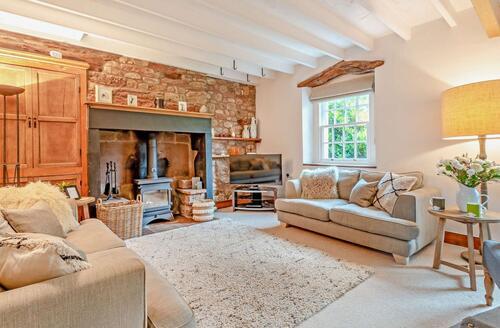



5 Bed Cottage in Penrith
ID: S421838
- Bedrooms 5
- ・ Sleeps 10
- ・ Pets 1
About this property
This fantastic property is perfect for groups to get together and celebrate in style. Nestled within the Eden Valley between the villages of Kirkland and Skirwith, there are countless walking routes to discover. High Cup Nick (11.5 miles) is not to be missed if you’re happy to scramble to the top, while the River Eden boasts peaceful riverside walks between Lazonby (9 miles) and Salkeld (7.5 miles). Take the children to Abbott Lodge (11.5 miles) which is a working dairy farm that offers 16 flavours of homemade Jersey ice cream at any one time, or take them on a more leisurely ride on the Ullswater Steamers on the lake (22.5 miles).
Enter the property straight into the stunning kitchen/diner that has a perfect blend of the traditional and contemporary; light units and trendy tiles mixed with exposed beams and a wooden dining table make it a perfect spot for a quick breakfast before heading out for the day. You’ll find everything you need to cook up a storm, including two ovens, and there’s a stone-floored porch where you can hang coats and store boots. Off the kitchen/diner is the formal dining room with stunning double-height vaulted ceilings, exposed beams and rich, dark furniture. A staircase leads up to a galleried landing where there is a wonderfully secluded king-size bedroom; exposed beams and two sash windows make this a tranquil hiding spot away from the main house. Back downstairs, the bright sunroom has sofas and rocking chairs which make it the ideal spot for reading a book or gazing out at the lawn and trees at the front of the house. In the newer wing of the house, you’ll find a second kitchen with a large Range oven and a more contemporary feel. From here, you move through to a stunning open-plan living area where exposed beams in the vaulted ceilings help to fill the room with light through all the windows and double doors. Comfortable sofas, a wood burner and a stylish dining table make this a perfect space for socialising. If you need access to the garage, you can do so from here, and double doors open out to the decked area of the garden where you’ll find stunning views. Back through the kitchen/diner, a corridor has a WC and utility room with a washing machine and dryer. The corridor then opens up into a beautiful open-plan living area and library, with a gorgeous sandstone wall, exposed beams and a wood burner to relax in front of. Watch the TV/DVD, or curl up on the sofa with a book. Heading upstairs in the older wing of the house, you’ll find two bedrooms; the first is the main bedroom with a super-king-size zip-and-link bed that can be made up as a twin on request. Bright, neutral decor, double aspect windows and a dressing table looking out over the lawn make this a truly indulgent place. There’s also a large en-suite walk-in shower that doubles up as a dressing room with huge, fitted wardrobes. The second bedroom, a zip-and-link twin, can be made into a super-king-size if you need it. You’ll also find a bathroom with a fabulous double-ended bath and large walk-in shower. Upstairs in the newer wing, you’re greeted by a light and airy landing with a beautiful full-length arched window and an armchair which is the perfect spot for reading. Both bedrooms up here are double height with elegant, contemporary decor blended with rustic exposed beams. Look out over the rolling fields from the Juliette balcony in the king-size bedroom before hopping into the indulgent waterfall-style shower. The other bedroom up here is a zip-and-link twin which can be made into a super-king-size should you need it, along with a huge window that looks over the fields. The bathroom has a waterfall-style shower over the bath with a handy separate shower attachment.
Outside, the grounds offer something for everyone with lots of little spaces to explore. With views of the fells from every direction, including Blencathra, this is a truly one-of-a-kind place to be. See the spines of the Pennines to the east of the house, and the northern edge of the Howgills to the south. Vast lawns, a courtyard and a sunken pond along with a sociable decking area mean that everyone will find their favourite corner. Next door to the property there is a gliding school, so on clear days, you’ll see these gliders circling above.
Additional information and rules
- 5 bedrooms – 2 super-king-size zip-and-link beds (can be made up as twins on request), 1 twin zip-and-link (can be made up as a super-king-size on request), 2 king-size
- 5 bathrooms – 3 en-suite shower rooms, 1 bathroom with shower over the bath, 1 bathroom with separate shower, WC
- Main kitchen with two electric ovens, ceramic hobs, microwave, fridge/freezer, Krups coffee machine, dishwasher.
- Second kitchen with Range oven, ceramic hobs, fridge/freezer
- Library and lounge with log burner, plus second sitting room with log burner - logs provided as well as starter kindling
- Utility room with washing machine and tumble dryer plus airer and ironing facilities
- Central heating
- 2 Smart TVs, DVD
- Sonos speakers in both living rooms
- Hairdryer in 3 bedrooms
- Enclosed garden with sunken pond, lawns, mature trees, courtyard and decking areas, children must be supervised at all times near the pond
- Outdoor kitchen with gas BBQ (gas provided)
- Outdoor dining table and separate outdoor lounge area
- Off-road parking for at least 6 cars
- Garage storage for bikes
- Pub 2.5 miles, shop and restaurants 9 miles
- Please note the track to the property is bumpy and is not suitable for cars with particularly low clearance
- The Main House can be booked for groups of 6 or less, with the barn extension locked off and the owner would be able to offer a 20% discount on the full price for this