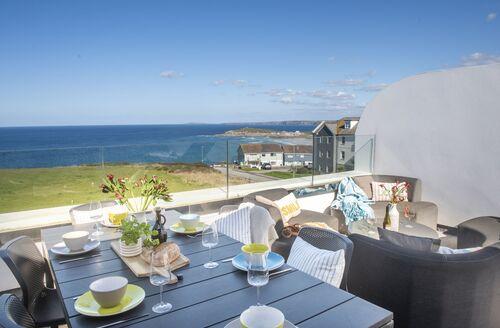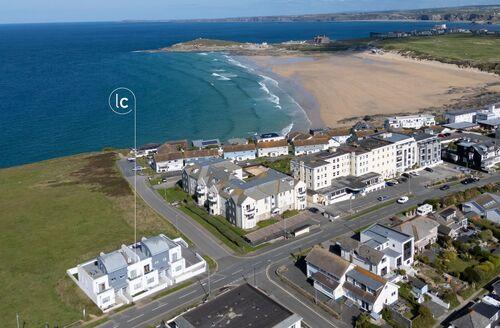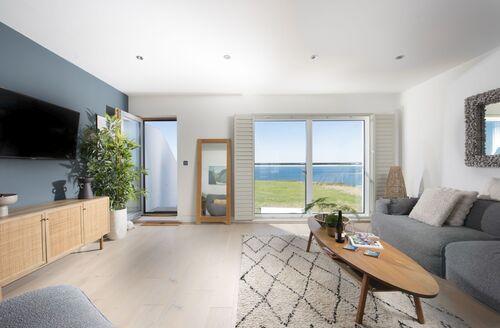



About this property
Designed for holidays that are all about beach days and relaxation, Number 66 lies on the sought after Pentire Headland which means you’ll have two of Newquay’s best sandy stretches right on the doorstep – Fistral to one side and Crantock to the other. The home itself has everything you need to feel completely comfortable too, combining luxury furnishings and features with a thoroughly laid-back atmosphere.
Set over three floors, there are three lovely ground floor bedrooms including a master en-suite with doors leading outside to a sea-facing garden where you can watch the sun rise or set. On the second floor, a light and airy open plan living room showcases the ocean views, and a fully equipped kitchen with spacious dining area means you can cook, eat and socialise in style. Of course, your coastal escape wouldn’t be complete without a fantastic space for outdoor entertaining, so you can drop your beach bags at the front door and head straight up to the roof terrace where a huge deck with its fabulous sea view backdrop invites you to unwind in the sunshine.
Being right on the headland means you’ll be a 5-minute walk from the South West Coast Path which takes you down to the Gannel Estuary past the Fern Pit Café and Ferry. The terrific Sea Spray Café with direct access down to Fistral Beach is less than 15 minutes’ walk away and is a lovely spot to grab brekkies or a coffee before hitting the surf. There are many other wonderful beaches to choose from too for your sandy escapades like Great Western, Porth and Tolcarne where you can paddle board, rock pool, surf and suntan to your heart’s content. Newquay’s pubs, shops, and restaurants are less than 650 metres away, while the harbour (which is a few minutes’ drive from your property) offers boat-based trips out to sea where you can spot seals or do a bit of fishing.
This property has underfloor heating
Living Room
Positioned on the first floor with access to the outside stairs leading down to the bottom garden
This room has large windows showcasing the incredible views over the ocean
Large, spacious, light-filled and airy with a sofa and two armchairs
Open plan with the kitchen and dining area
Flat screen Smart TV with Freeview
Kitchen
The kitchen is spacious and has a breakfast bar with two stools, a double electric oven and grill, an induction hob, fridge, freezer, microwave, kettle, toaster and coffee machine
Iron, ironing board and vacuum cleaner
A range of cookware, utensils, glasses, crockery and cutlery are provided
A suntrap balcony accessed from the kitchen is furnished with bistro set
Utility Room
A cloakroom on the first floor houses the washing machine and tumble dryer
Dining Area
Open plan with the living room and kitchen
Furnished with a large table and 6 chairs
En-suite Bedroom One
Positioned on the ground floor
Furnished with a super king size bed, bedside tables with lamps, a Smart TV, wardrobe, mirror, chair and chest of drawers
This room has access out to the garden
*A hairdryer is provided
Bedroom Two
This ground floor bedroom is furnished with a super king size bed (which can be separated into two single beds on request), wardrobe, Smart TV, bedside tables with lamps, a chair, mirror and chest of drawers
The bathroom for this room can be accessed from the hallway and doubles as the family bathroom
*A hairdryer is provided
Bedroom Three
Located on the ground floor off the entrance hall and furnished with bunk beds, and tall of chest drawers
Bathroom One (en-suite to Bedroom Two and Family Bathroom)
On the ground floor this bathroom has two doors – one in the hallway and one in Bedroom Two. It features a bathtub with shower over (hand-held attachment), a hand basin, heated towel rail, cabinet, mirror and WC
Bathroom Two
En-suite to Bedroom One
Walk-in shower (with hand-held attachment), hand basin, heated towel rail, and WC
Bathroom Three / Utility
This cloakroom has a WC and hand basin. It also houses the washing machine and tumble dryer
Outside
A large, wraparound decked roof terrace has incredible sea views and is furnished with sofas and an outdoor dining set. An external spiral staircase leads down to a lovely garden with a faux lawn and a terrace which has seating for you can enjoy a coffee or glass of wine while taking in the view. There is space to store cycles, kayaks, surfboards but guests are requested to please bring their own padlocks
A gate from the back garden leads on to the green to the back of the house, so guests can use this for easy access down to the coast
An outside shower for washing off sandy wetsuits, toes and boards
A suntrap balcony accessed via the kitchen is furnished with bistro set
Parking
This property offers one allocated parking space. Alternatively, Pentire Headland car park is roughly ten minutes’ walk away