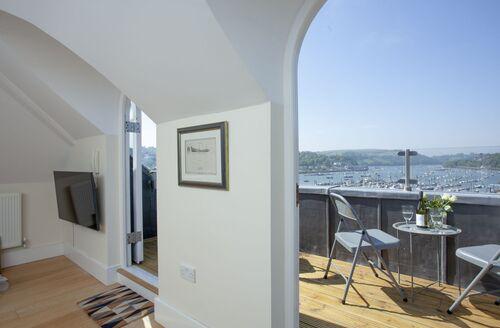



Waterview House, Kingswear
ID: S376776
- Bedrooms 4
- ・ Sleeps 8
- ・ Pets No
About this property
Huddled on the east bank of the River Dart, the quintessentially quaint South Hams village of Kingswear, peppered with pretty houses and cosy pubs, offers visitors an exclusive holiday destination in one of Devon's loveliest waterside villages.
Set right opposite Dart Haven Marina and just an amble from the Royal Dart Yacht Club, this beautiful period property with its elegant architecture and fantastic roof terrace is wonderfully positioned within the village, sporting oodles of sumptuous space as well as staggering river views from each of its immaculate floors.
Four sublime bedrooms provide sleeping for up to eight guests with every room featuring deeply comfortable beds and their own unique perspective of the river, while upstairs the open plan kitchen and dining room creates the perfect place to prepare and share delicious home cooked meals together. Thoughtfully designed to maximise every inch of its riverside position, this room is also furnished with two lovely sofas where guests can enjoy post-supper relaxation and an evening drink or two while taking in the magnificent views of the that stretch from the river mouth across to Dartmouth's Royal Naval College and on.
At the very top of the house lies a luxurious living room with two sets of balcony doors opening out on to a fabulous roof terrace. Architecturally re-imagined the space incorporates the building’s original roof lines to create a light-filled and contemporary space that’s as inviting as it is inspiring. Curvaceous arches and deep reveals compliment tasteful furnishings that include pieces by renowned furniture designer Robert Maskrey, with a huge sinkable sofa and oak accents adding an inviting warmth to the room’s atmosphere.
Within a short drive of Broadsands Beach, Brixham Harbour and the leafy lanes at Churston where its acclaimed golf course offers 18 scenic holes of play, the house is also a mere ferry hop from Dartmouth and the spectacular South Hams coastline making it a wonderful base from which to discover and explore this beautiful corner of Devon
Living Room
Situated on the fourth floor this spectacular room is accessed via an oak staircase and features an incredible light-filled space with a large L-shaped sofa and ottoman as well as two upholstered modular footstools and a leather one or additional seating. The room includes a sideboard with DAB radio, coffee table and Smart tv. Two arched doors open out on to the private terrace which has wonderful river and marina views making it perfect for enjoying an alfresco breakfast or an evening G&T
Kitchen
Situated on the first floor and open plan with the dining area, the kitchen is modern and well-equipped, offering guests aplenty of worktop space and storage. The range of appliances provided include an electric fan-assisted oven with electric hob,microwave, fridge, freezer and dishwasher. A range of crockery, cutlery and cooking utensils are provided as well as smaller appliances that include a coffee machine, toaster and kettle
Utility
Located on the first floor off the kitchen, the utility room includes a washing machine and tumble dryer, iron, ironing board and vacuum cleaner
Dining Room/Area
Incorporated into the living area, this room features two bay windows from which to take in views of the marina and countryside. It is furnished with a dining table and seating for eight as well as two large sofas, a Smart TV and Bluetooth speaker
Master Bedroom
Located on the second floor, the spacious master suite features an en-suite Jack and Jill bathroom and is furnished with a super king size bed, bedside tables with lamps, a built-in wardrobe and mirror. The room has a fantastic porthole feature windows showcasing lovely river views
Bedroom Two
This room located on the second floor and is furnished with a king size bed, bedside tables and reading lamps, a mirror, a freestanding wardrobe. This room also has wonderful river views
Bedroom Three
This bright room is located on the ground floor and has sash window overlooking the marina, River Dart and across to Dartmouth. It is furnished with a king size bed, bedside tables and bedside lamps, chest of drawers, a mirror, dressing table and a freestanding wardrobe
Bedroom Four
This room is located on the ground floor and features lovely views over the River Dart from its sash window. It is furnished with bunk beds, a sofa, chest of drawers and a freestanding wardrobe
Bathroom One (en-suite to Master Bedroom and shared with Bedroom Two)
The en suite to the master bedroom this bathroom features a bath with shower over, a hand basin, heated towel rail W/C and mirror
Bathroom Two (en-suite to Bedroom Three)
The en suite to the third bedroom, this room has a bath with shower over, a hand basin, heated towel rail, W/C and mirror
Bathroom Three
Situated on the ground floor, this bathroom features a shower cubicle, a hand basin, heated towel rail, W/C and mirror
Outside
Leading from the living room, the top floor terrace affords guests some of the most spectacular river views imaginable and is furnished with two bistro tables and seating making it the perfect place to enjoy and morning coffee or an afternoon Pimms
Parking
This property does not have its own parking
Parking can be found at the 'pay and display' Darthaven Marina car park which is 5 minutes' walk and has parking on a first come first served basis.
Payment can be made by cash, card, contactless, Apple pay or the mobile App RingGo.
*Current charges for 1st April to 30th Sept 2025 are:
Up to 1 Hour No charge
Up to 2 £2.40
Up to 3 £4.30
Up to 4 Hours £5.90
Up to 5 Hours £7.30
Up to 24 Hours £11.00
*Please note that these may change in the future