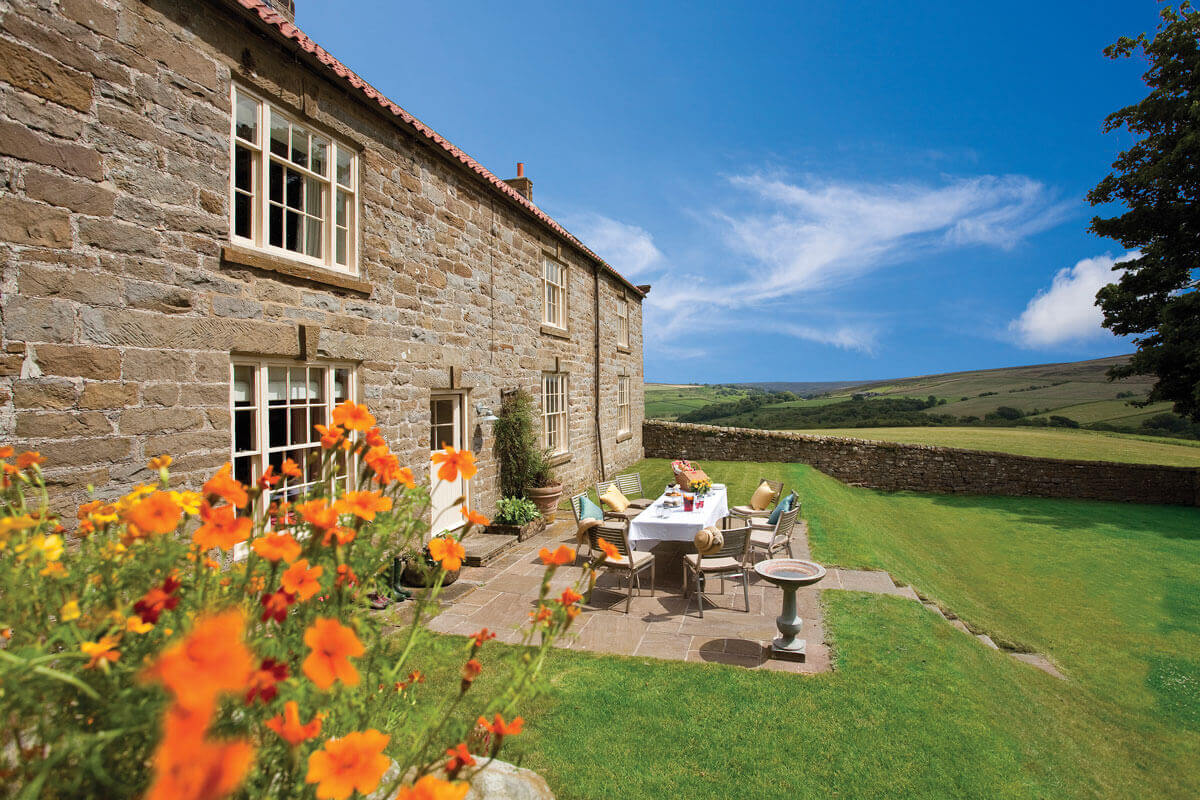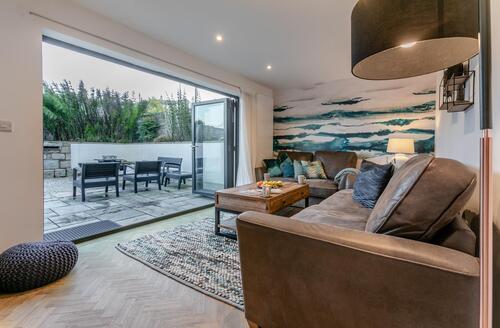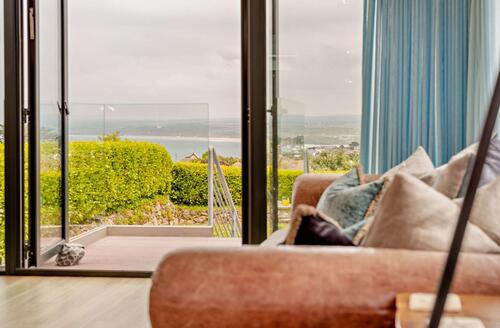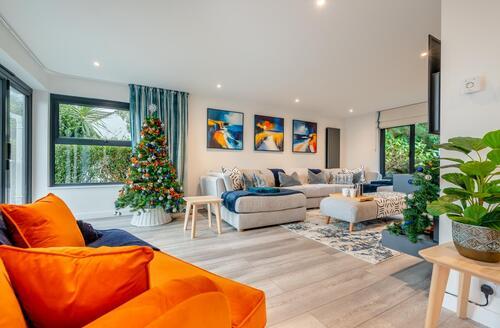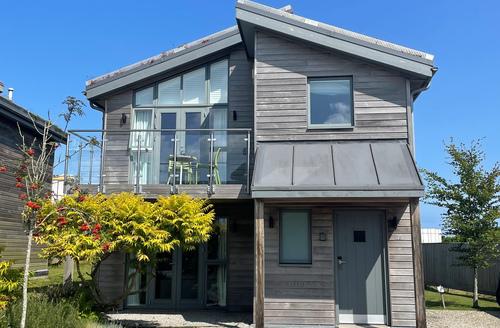Holiday Cottages in Carbis Bay
Carbis Bay is one of Cornwall's most scenic beaches. The clarity of the water (Blue Flag 2019) and the sweeping soft golden sand, make this one of the best beaches in Britain. Approximately one mile from popular St Ives, the beach is owned by the beautiful award-winning beach Carbis Bay Hotel.
The luxurious Carbis Bay Hotel is a coastal retreat offering delicious food, spa facilities a heated pool and breathtaking views across the bay. Surrounded by nature and brilliant facilities, families come from far and wide to spend time here.
Life can be hectic. Sometimes spending weeks planning the perfect holiday isn't on the cards. Well, at Snaptrip, we understand. We put thousands of stunning last-minute properties at your fingertips, catering to every kind of getaway, however soon you want to leave. Whether you're craving the rustic romance of a loch-side log cabin or a sun-soaked holiday home on Cornwall's tropical shores, we've got the place for you. All you have to do is ask.
